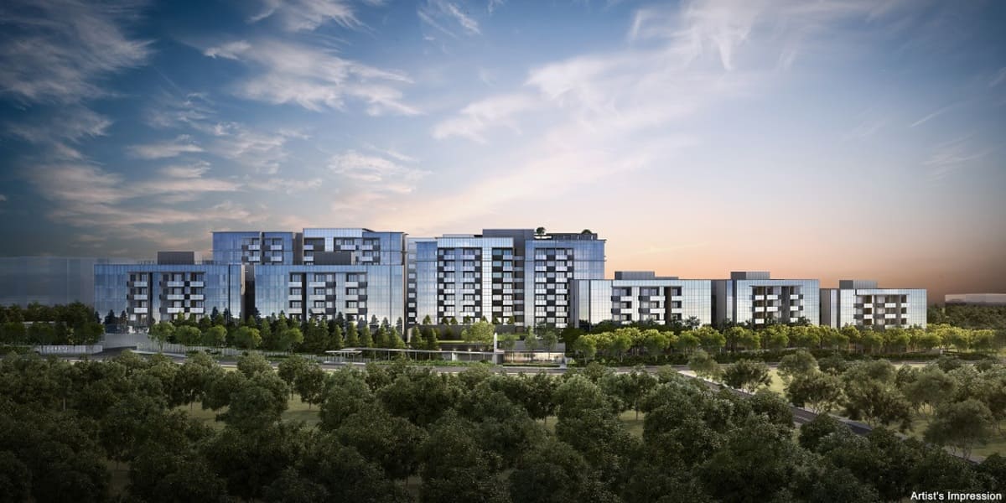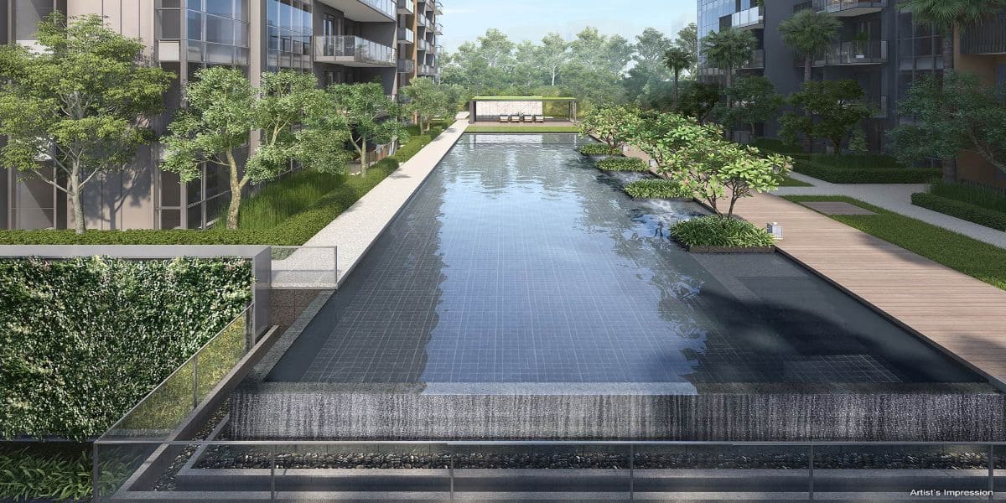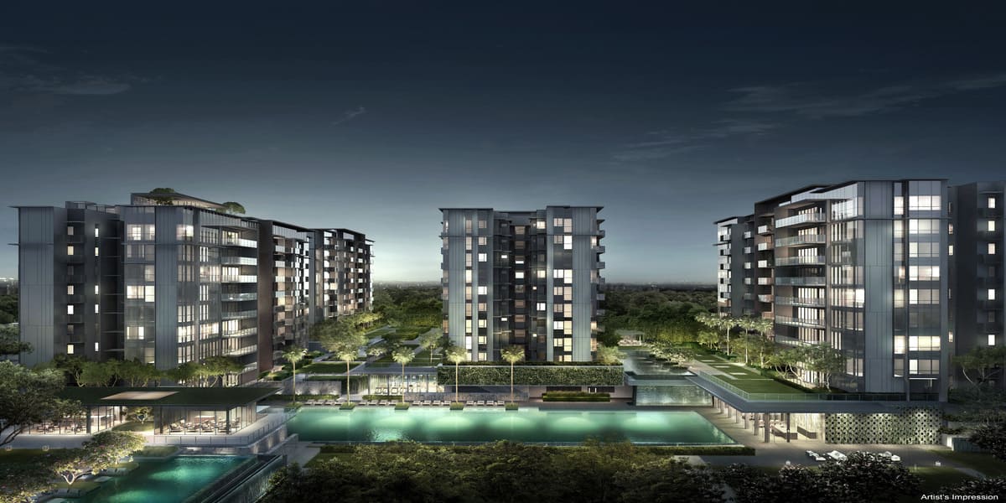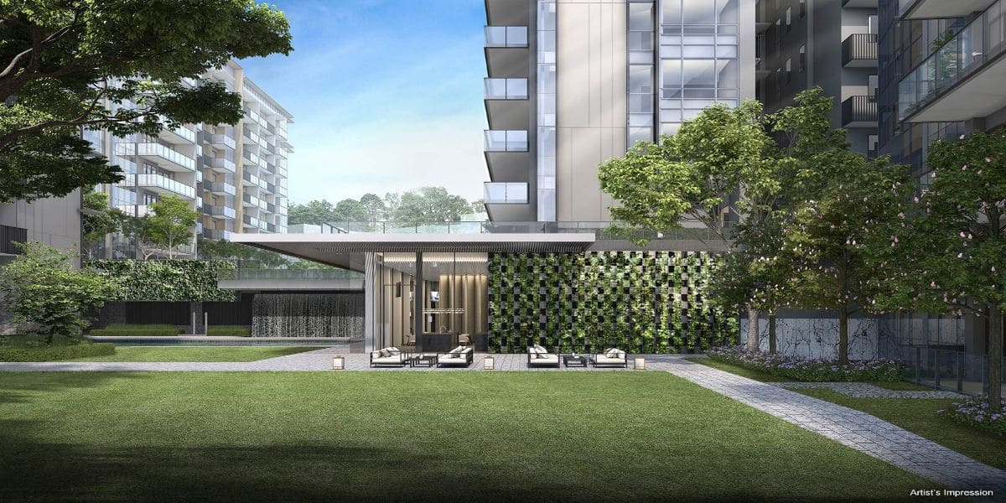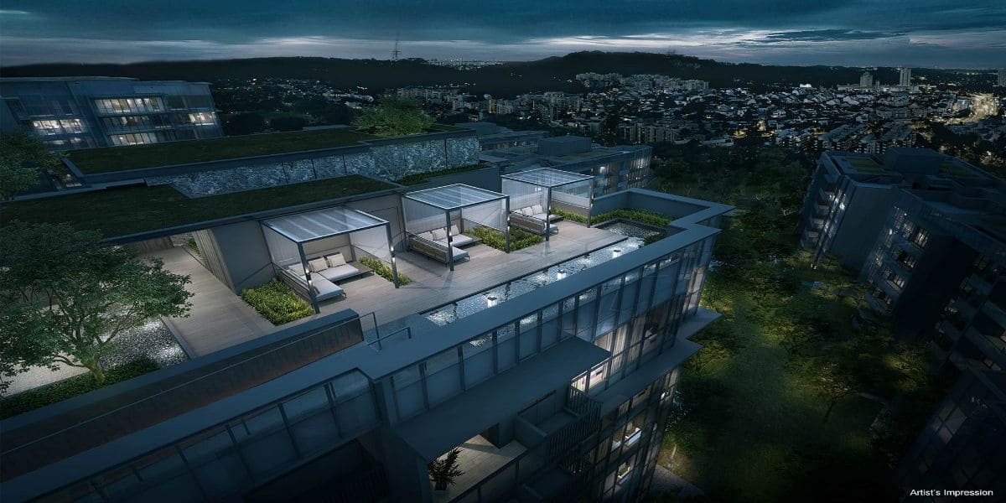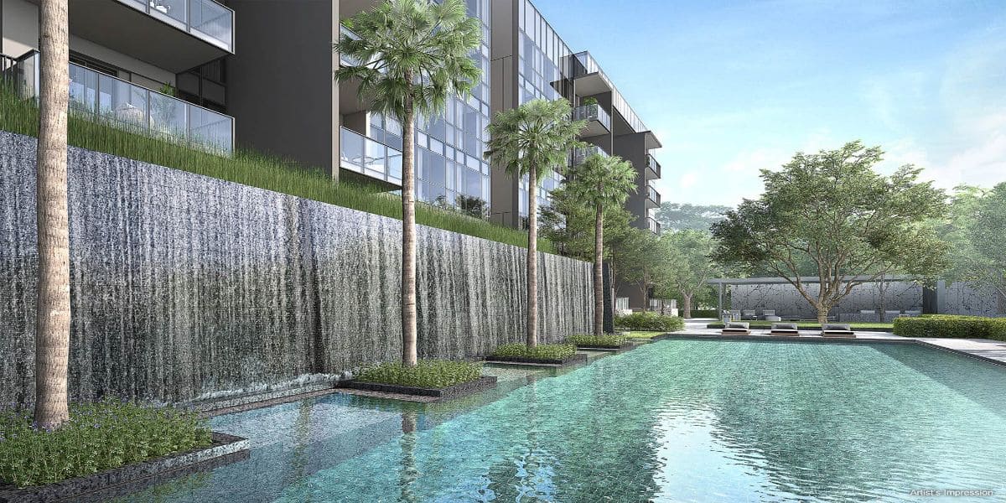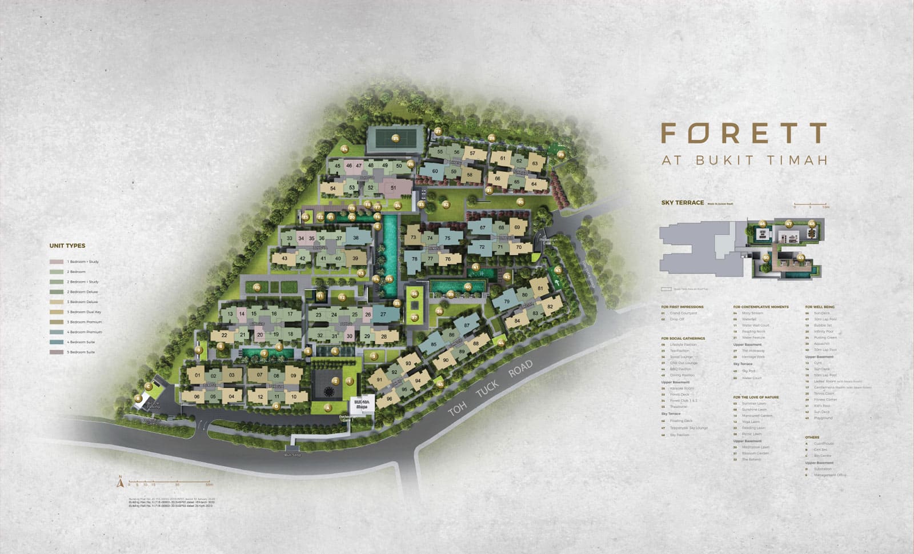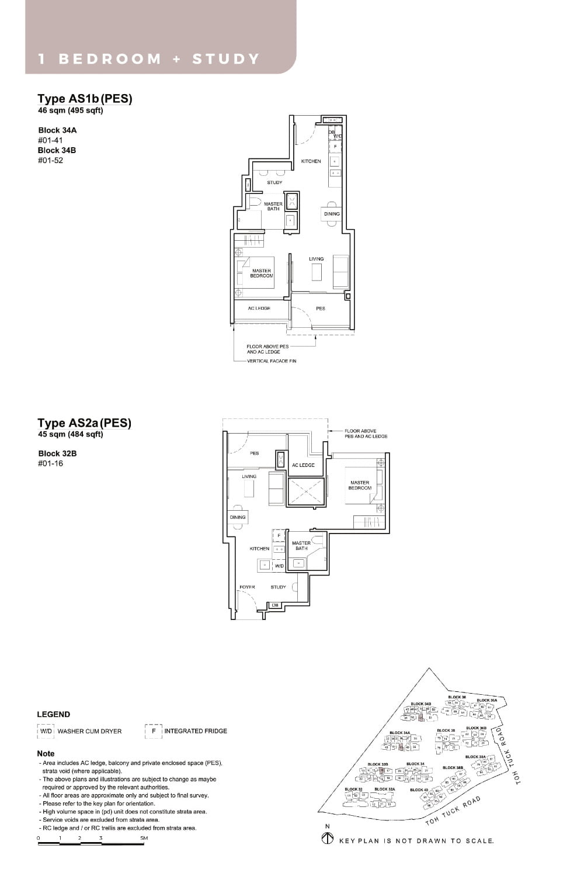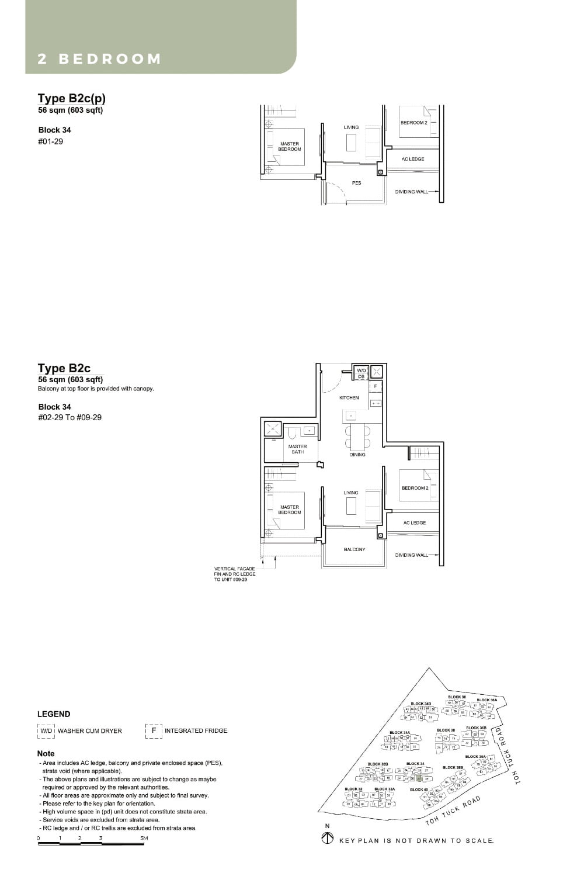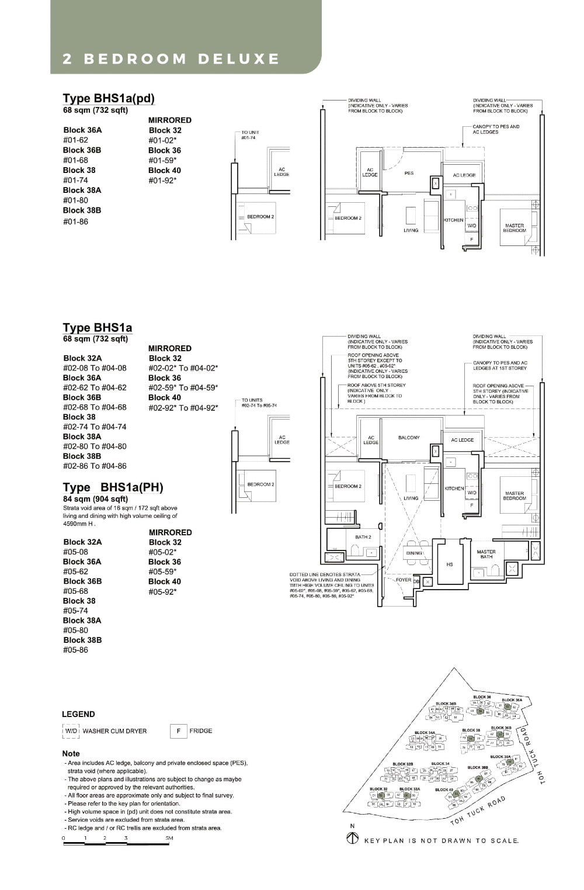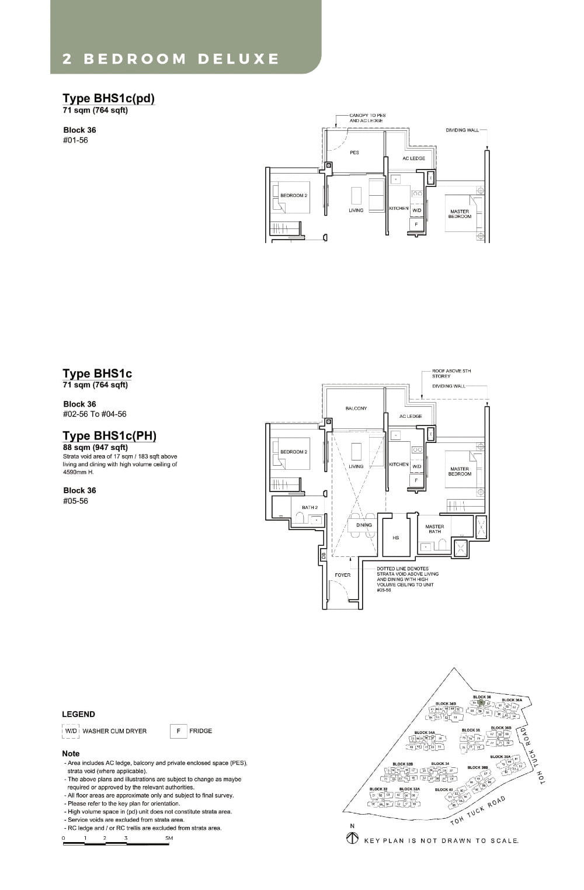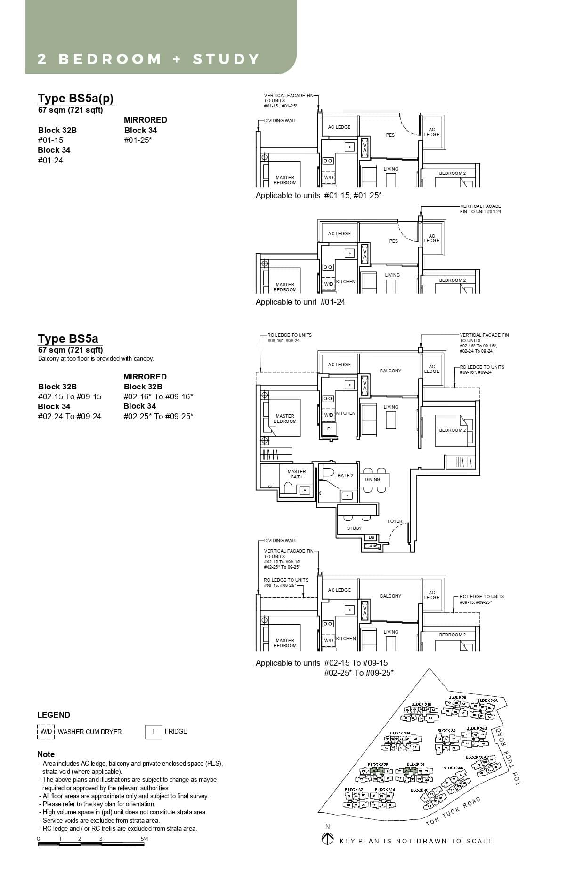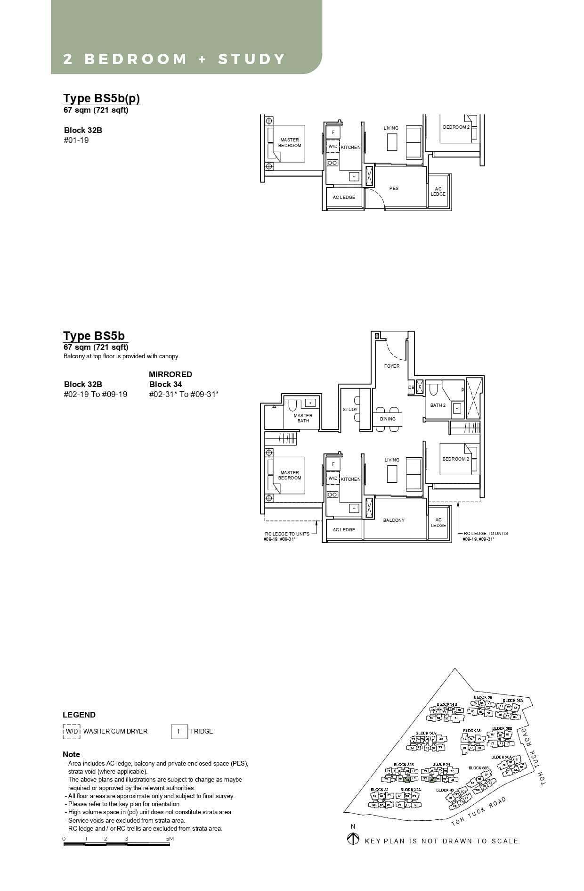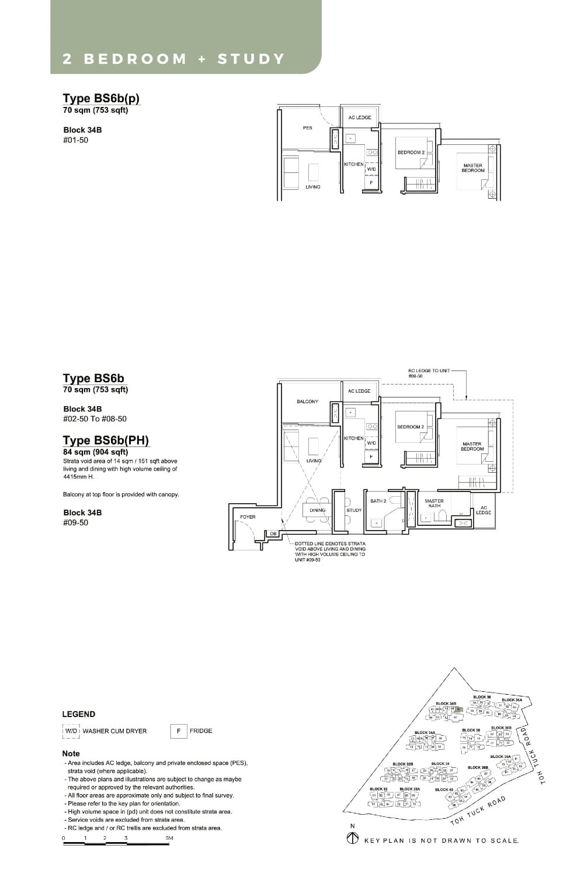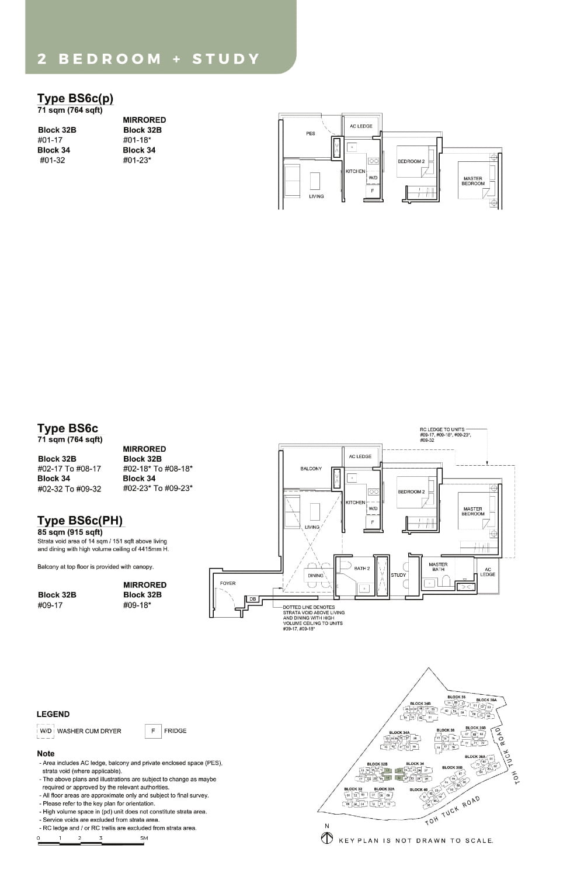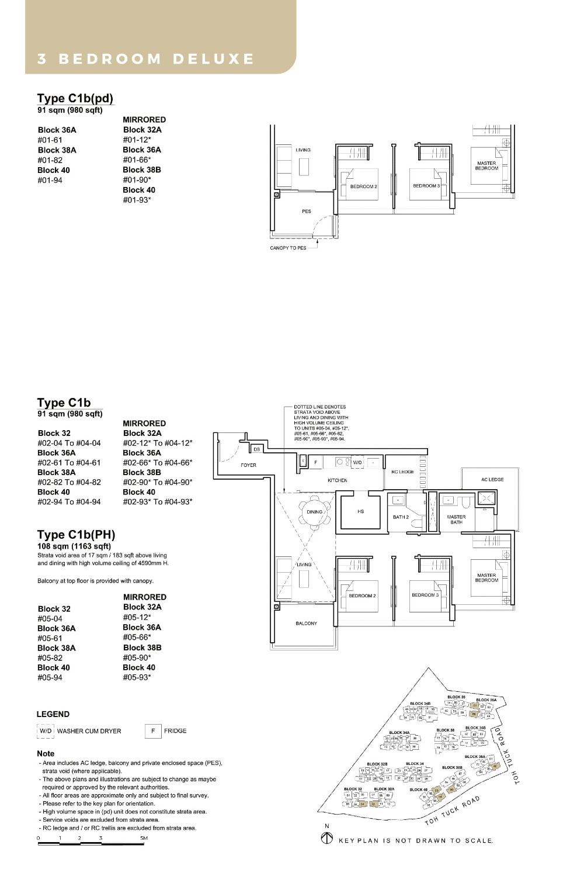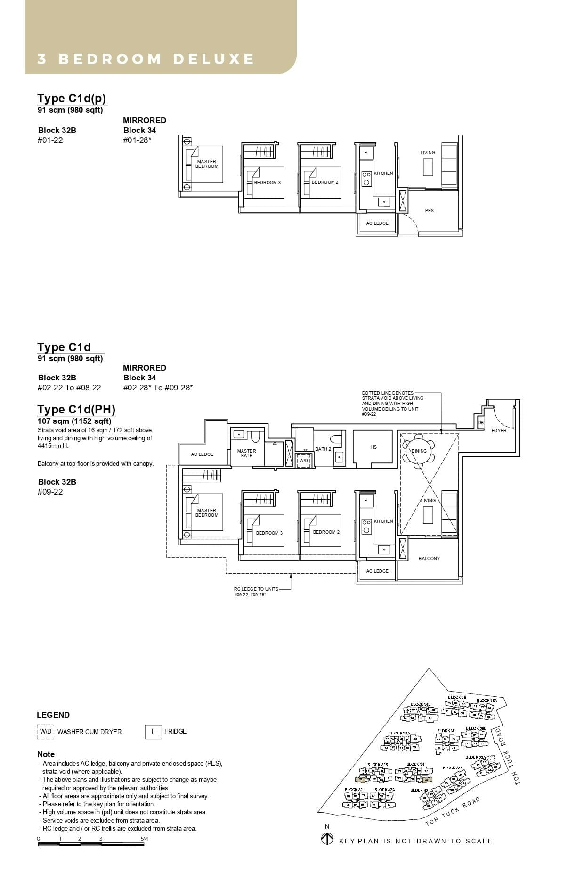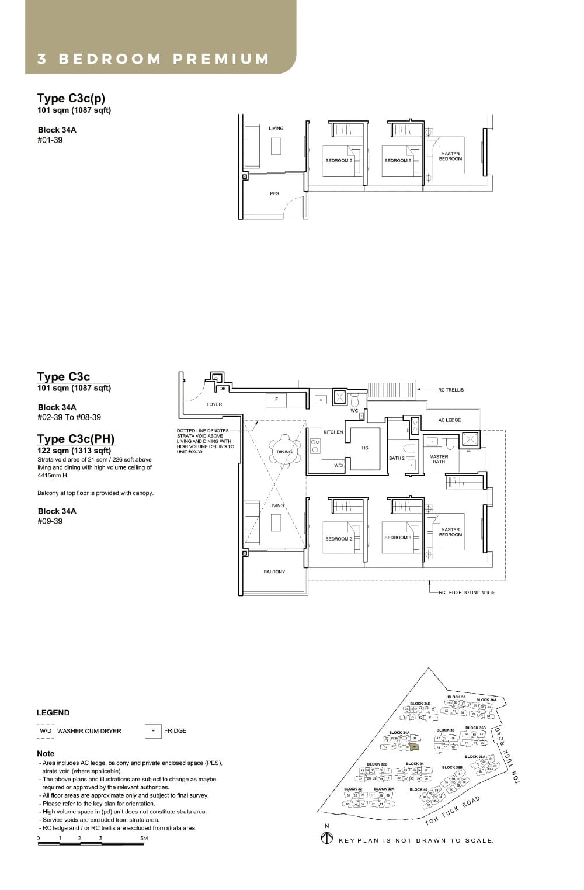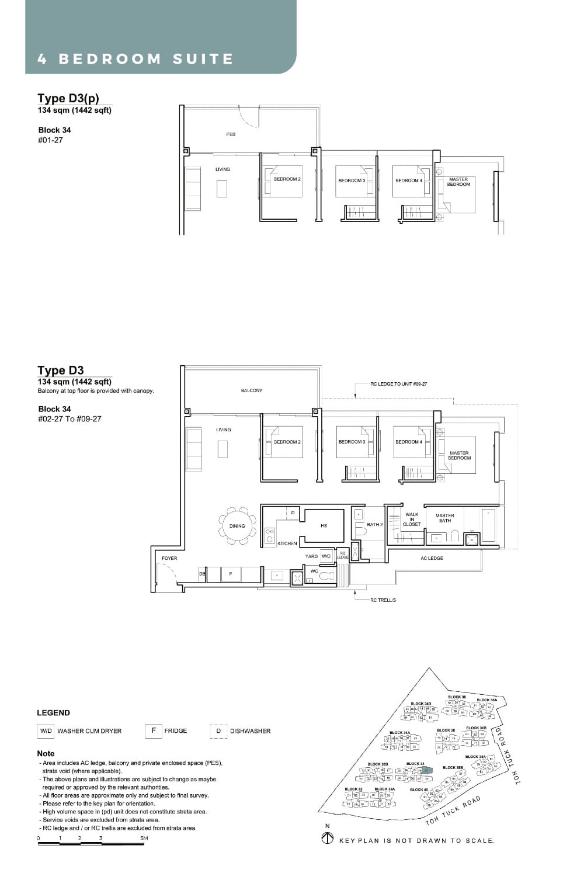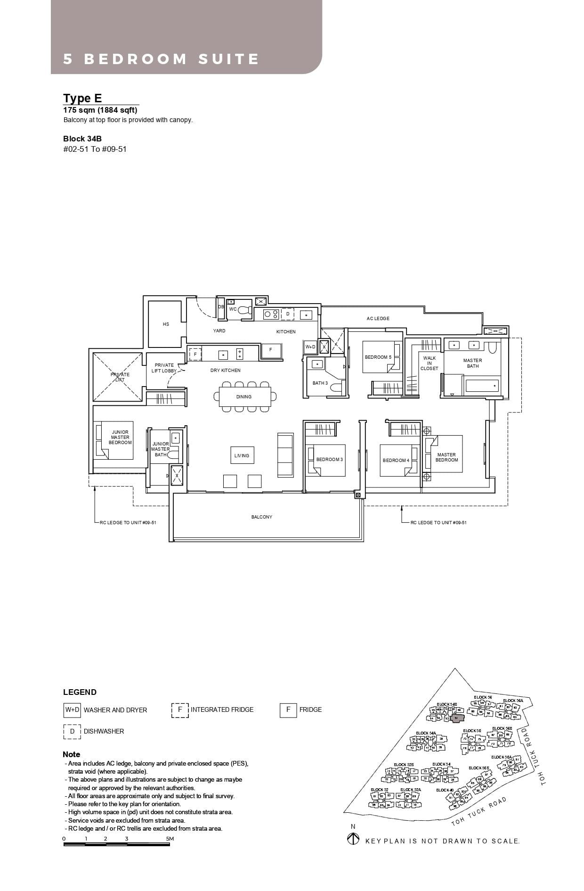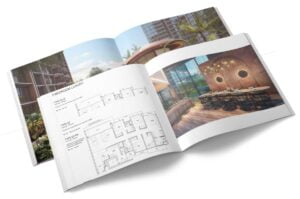Forett At Bukit Timah is a new launch condominium development located in the exclusive Bukit Timah neighborhood of Singapore. The development is designed to be a luxurious and exclusive residential community, offering residents a unique blend of elegance, comfort, and convenience. With a total of around 633 units, Forett At Bukit Timah provides residents with ample space and a wide range of amenities.
One of the key features of Forett At Bukit Timah is its location. The development is situated in the heart of Bukit Timah, providing residents with easy access to a wide range of amenities and transportation options. The development is just a short walk away from the King Albert Park MRT station and is also well-connected to major expressways such as the Pan Island Expressway (PIE) and the Bukit Timah Expressway (BKE). This makes it an ideal location for those who are looking for a home that is well-connected to the rest of the city.
Forett At Bukit Timah offers a wide range of unit types to suit the different needs of residents. The development features 1- to 4-bedroom units, with sizes ranging from 463 sqft to 1,711 sqft, allowing buyers to choose the unit type that best suits their needs. All units are designed to be spacious and bright, with large windows that let in plenty of natural light and provide residents with stunning views of the city. The units are finished with high-quality materials, fixtures and fittings, providing residents with a sense of luxury and elegance.
The development also features a wide range of amenities, including a 50-meter lap pool, gym, tennis court, barbecue area, children’s playground, and a clubhouse. Residents can also enjoy the landscaped gardens and parks within the development, providing a tranquil retreat from the hustle and bustle of city life.
Forett At Bukit Timah is also located near some of the best schools in Singapore, making it an ideal location for families with school-going children. It is also near to many shopping centers, restaurants, and entertainment options, providing residents with a variety of options for leisure and entertainment.
Overall, Forett At Bukit Timah offers a unique blend of luxury, convenience, and comfort. It is an ideal place for those looking for a home that is well-connected, spacious, and luxurious in a serene and intimate environment. With its prime location, range of amenities, and high-quality units, Forett At Bukit Timah is a development that truly stands out in Singapore’s property market.
