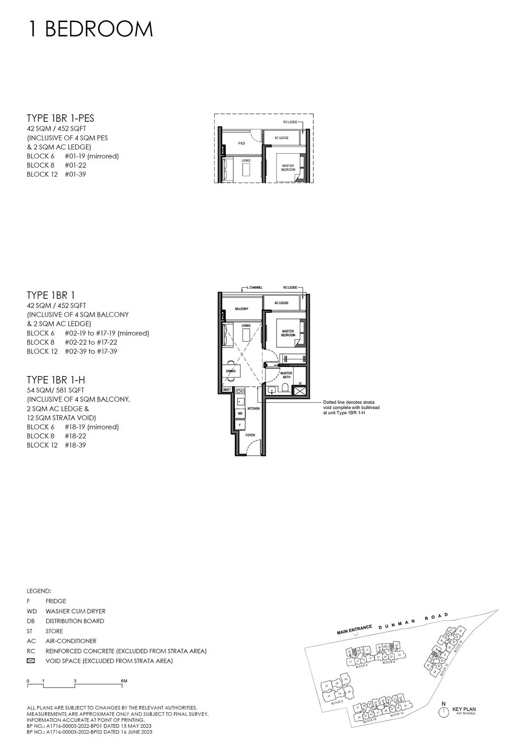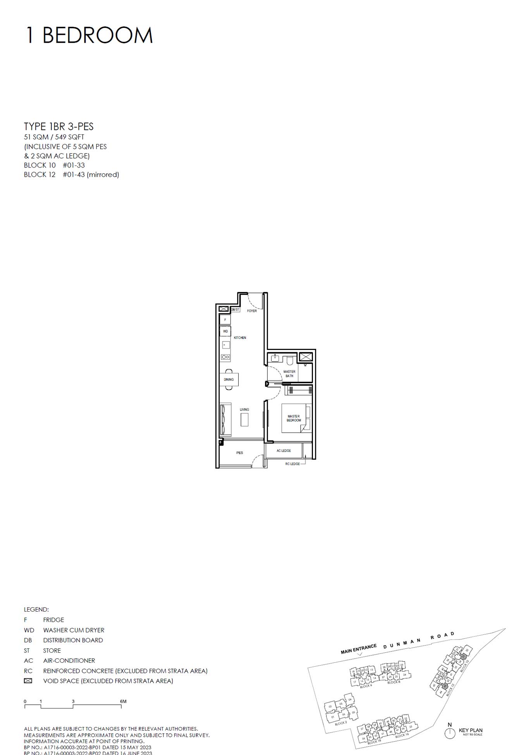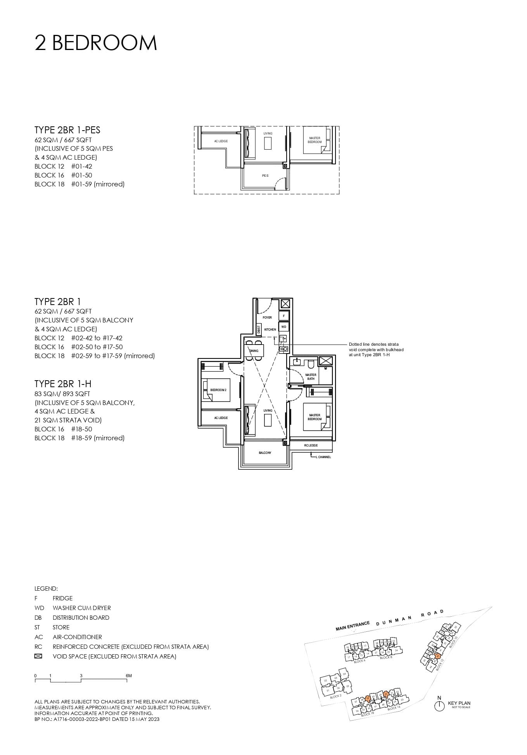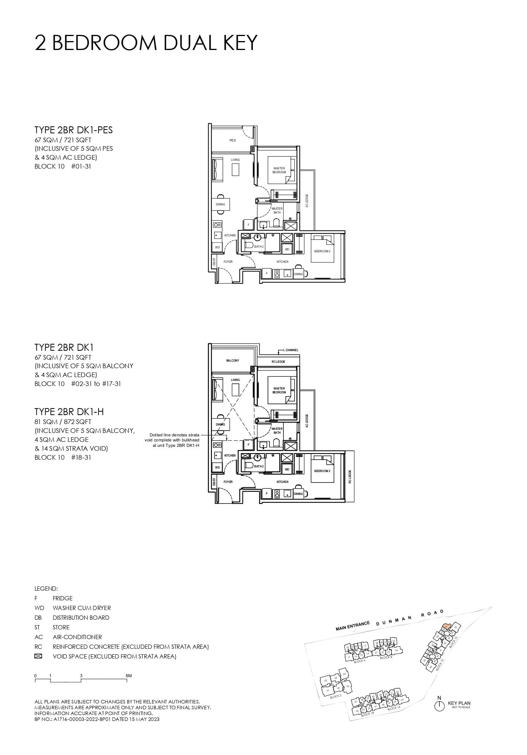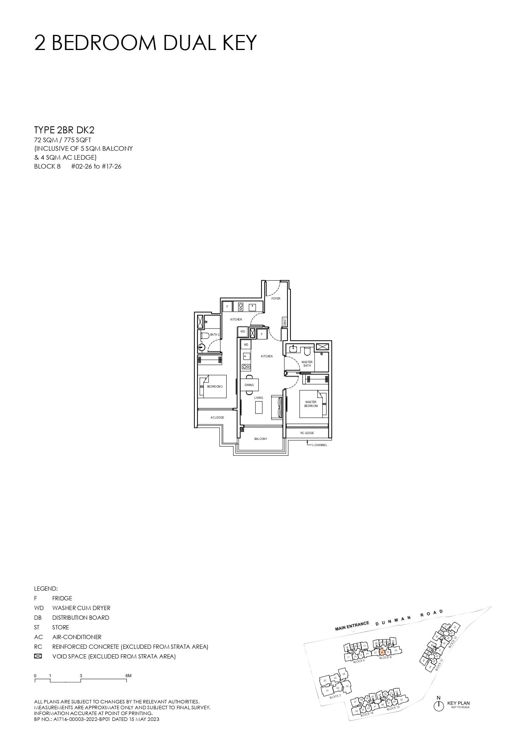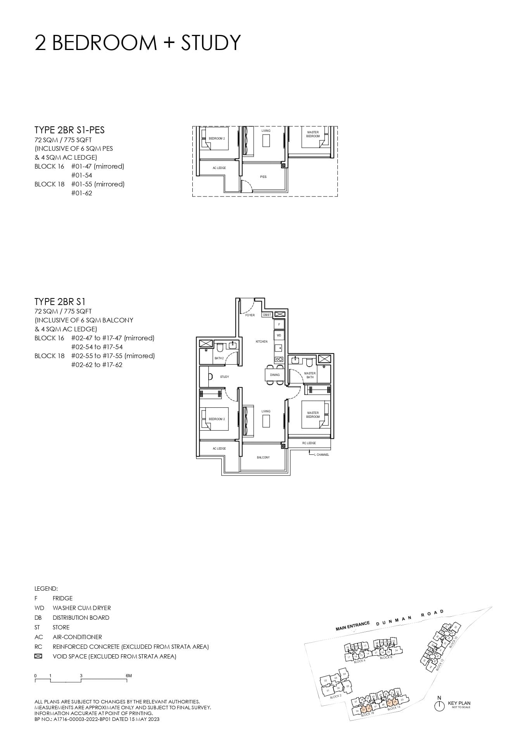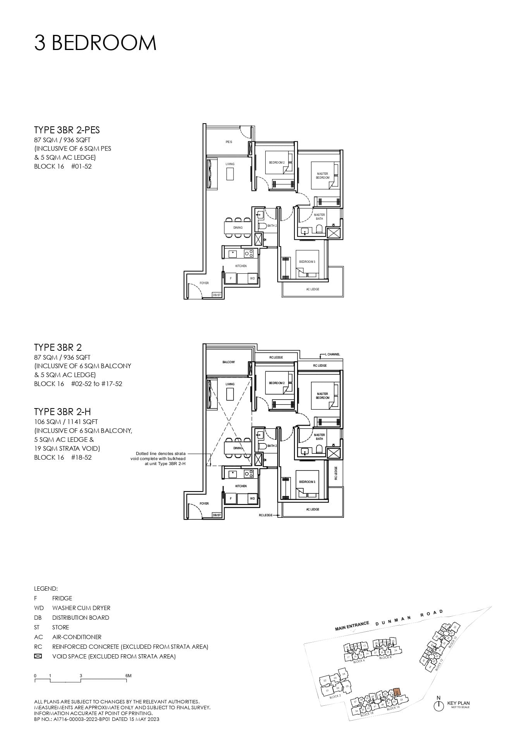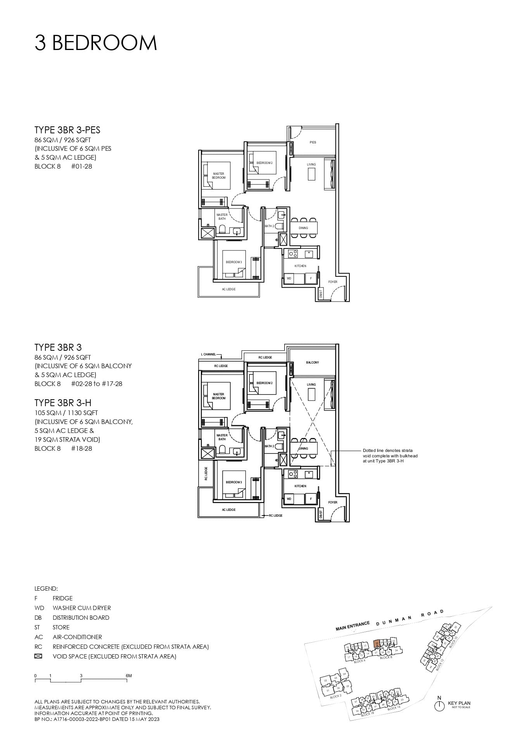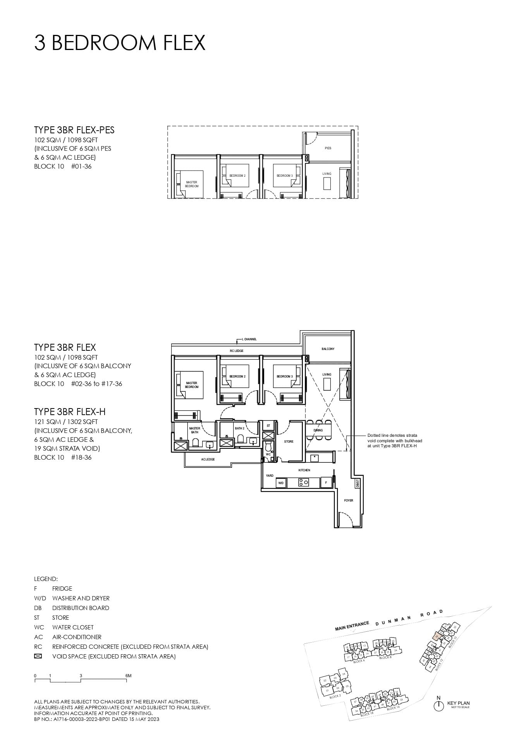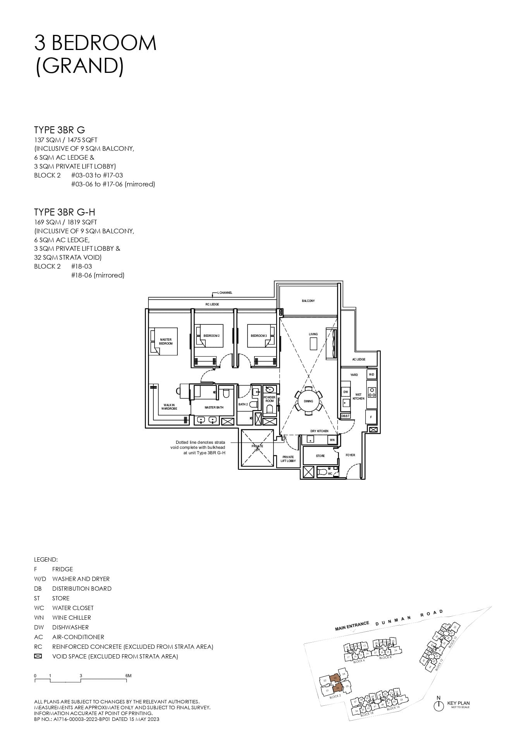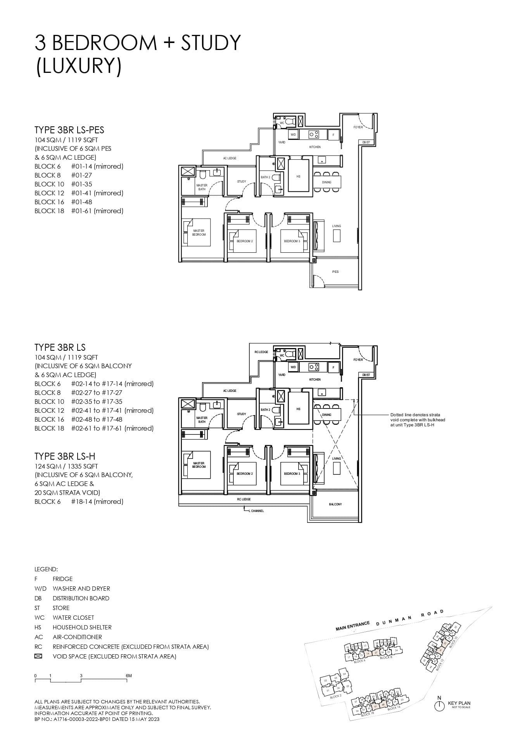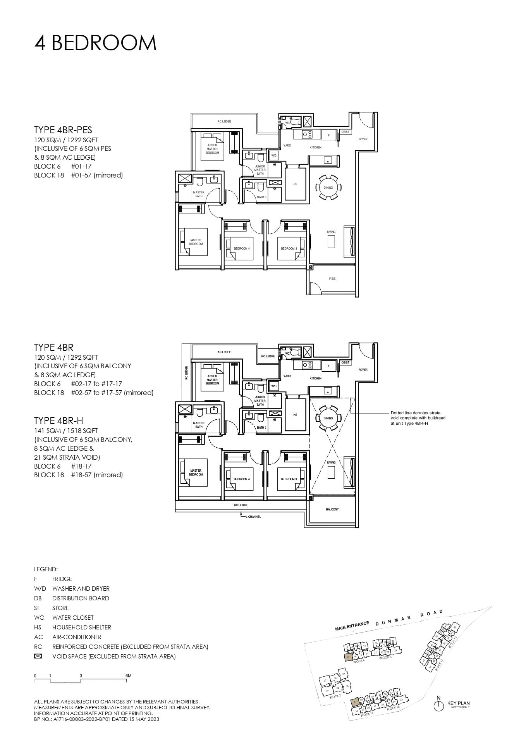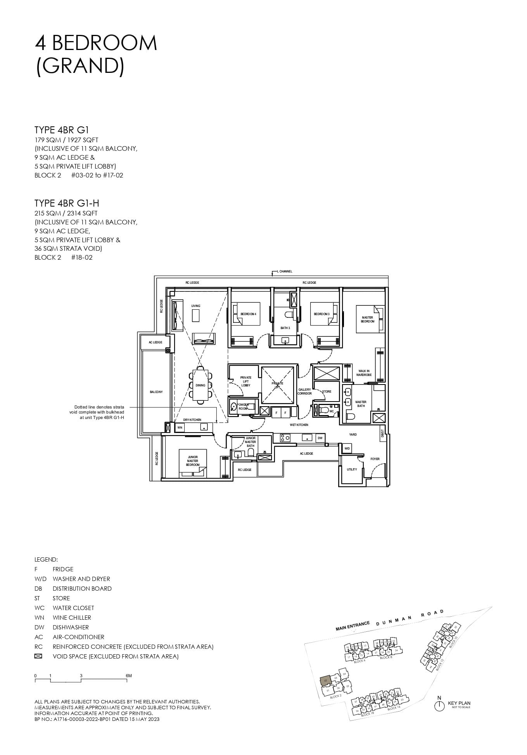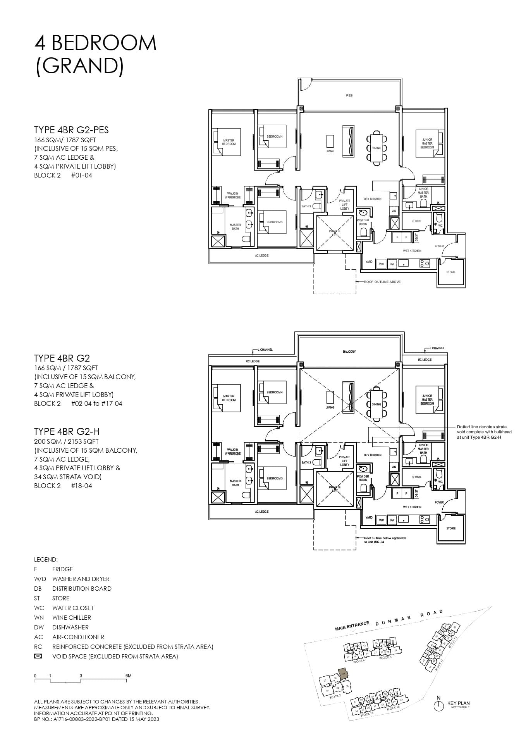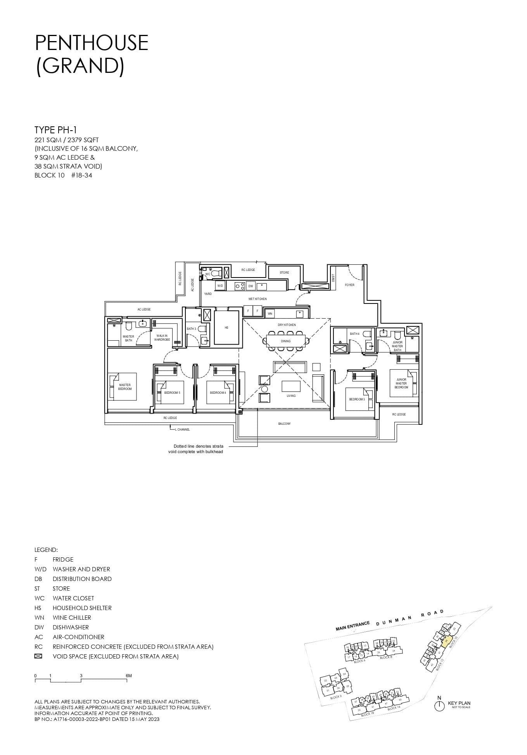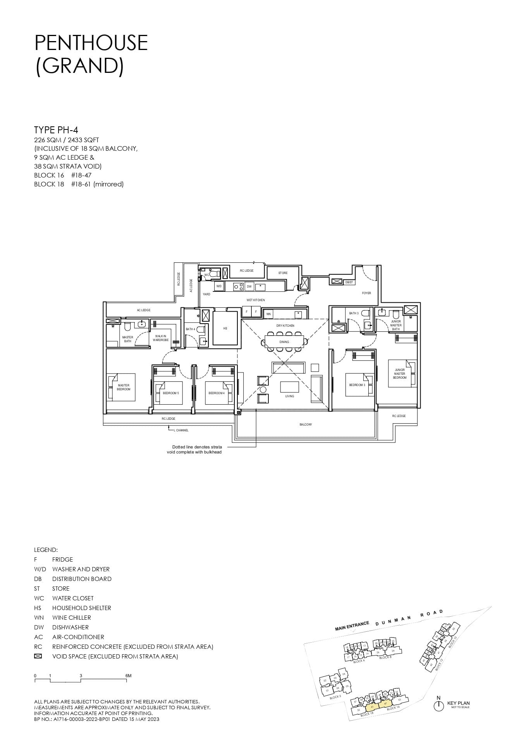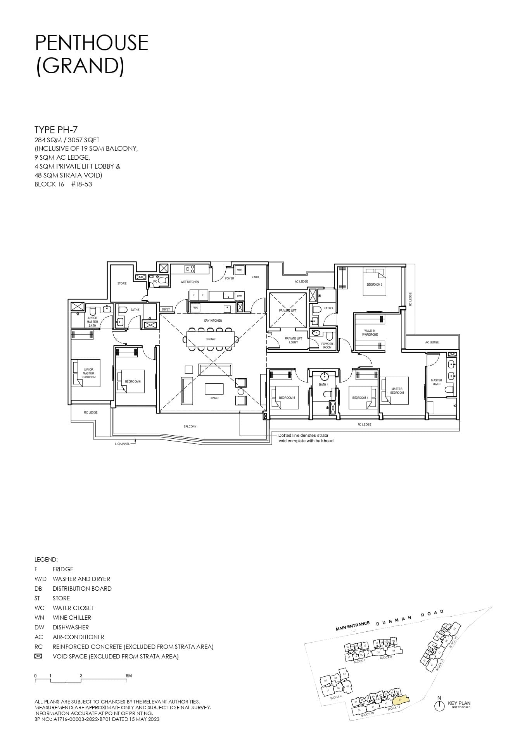Latest News
The Residences At W Singapore Sentosa Cove #01-05 SOLD 17/04/2024
Sceneca Residence #12-09 SOLD 16/04/2024
Lentoria #02-09 SOLD 12/04/2024
Cuscaden Reserve #15-06 SOLD 16/04/2024
Lentoria #06-09 SOLD 16/04/2024
Cuscaden Reserve #21-06 AVAILABLE 16/04/2024
Cuscaden Reserve #21-01 AVAILABLE 16/04/2024
Cuscaden Reserve #18-01 AVAILABLE 16/04/2024
Cuscaden Reserve #06-05 AVAILABLE 16/04/2024
The Residences At W Singapore Sentosa Cove #05-07 AVAILABLE 16/04/2024
The Residences At W Singapore Sentosa Cove #05-22 SOLD 16/04/2024
The Botany at Dairy Farm #14-26 SOLD 16/04/2024
32 Gilstead #02-01 SOLD 16/04/2024
32 Gilstead #01-01 SOLD 16/04/2024
32 Gilstead #03-01 SOLD 16/04/2024
The Residences At W Singapore Sentosa Cove #06-25 SOLD 16/04/2024
32 Gilstead #05-01 SOLD 16/04/2024
The Residences At W Singapore Sentosa Cove #03-14 SOLD 16/04/2024
The Residences At W Singapore Sentosa Cove #03-10 SOLD 16/04/2024




