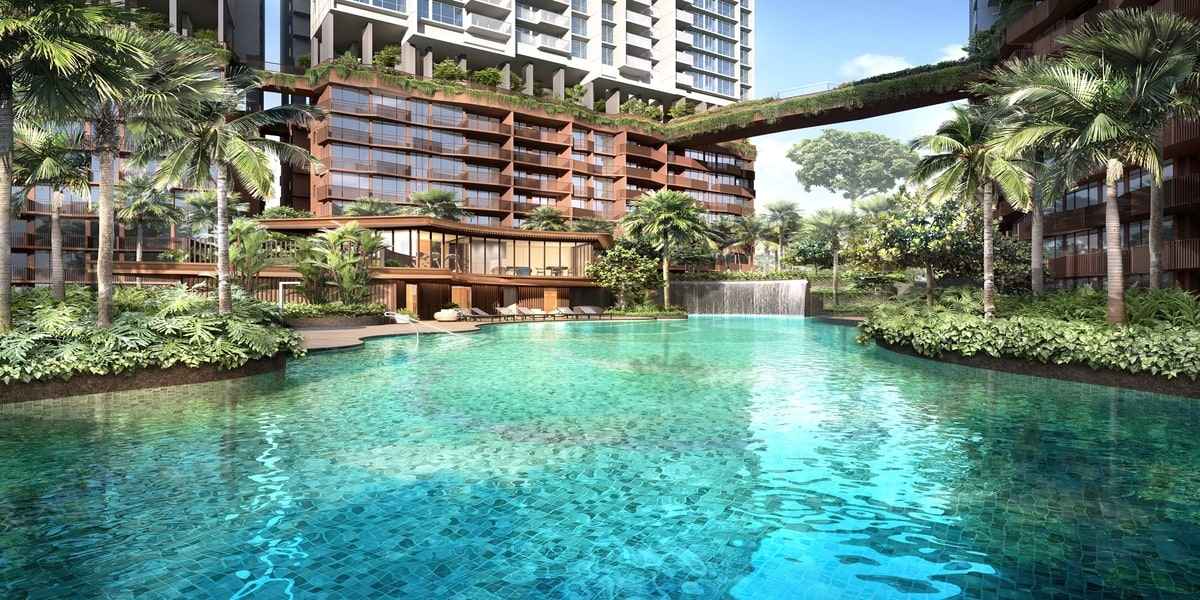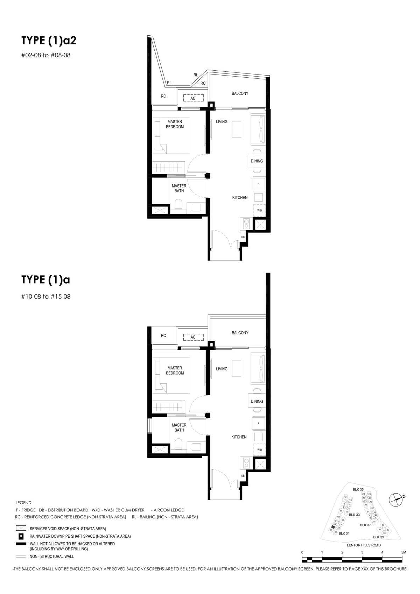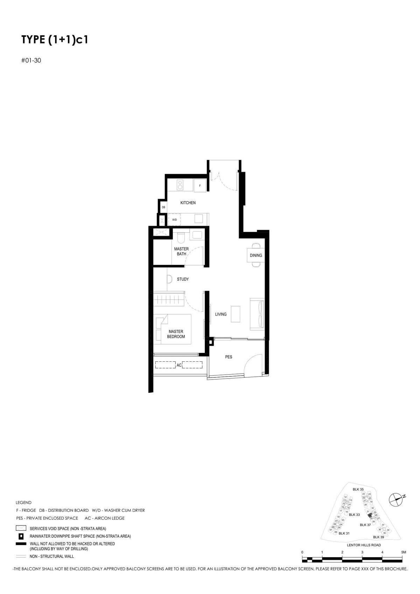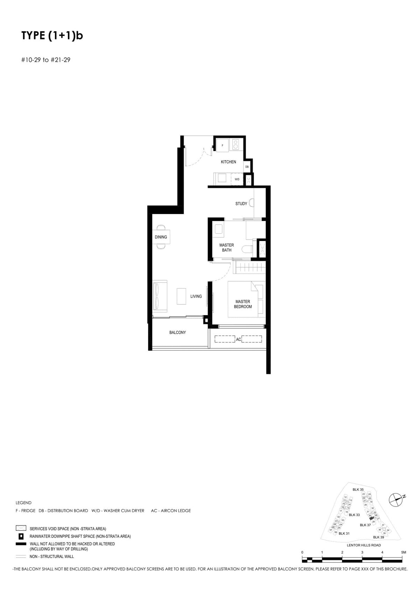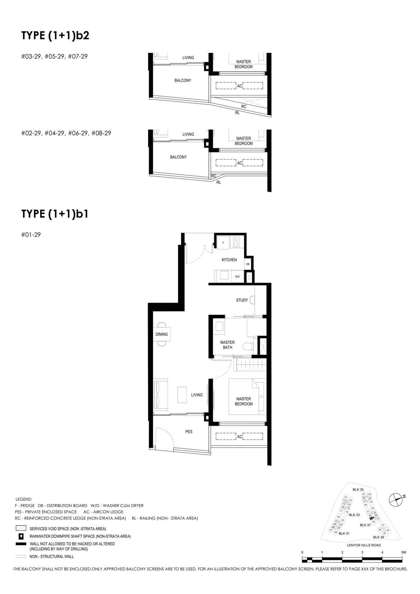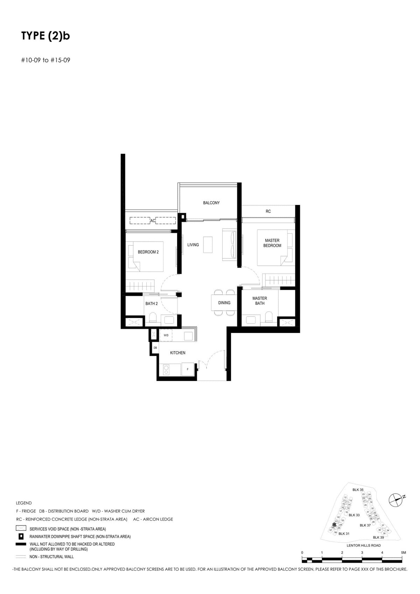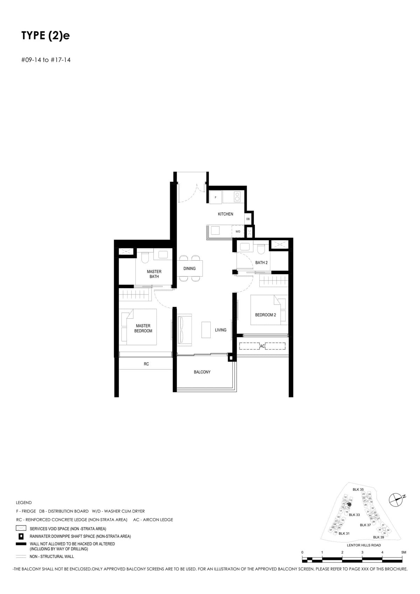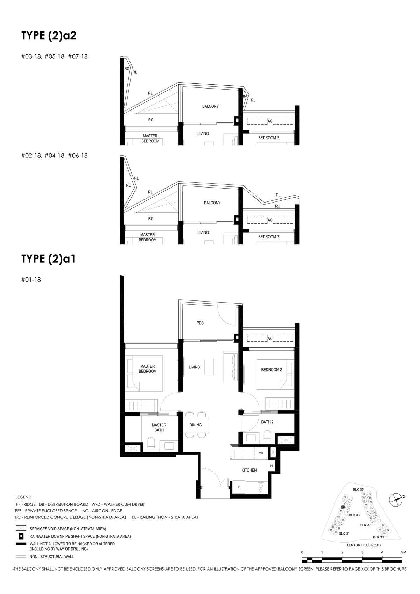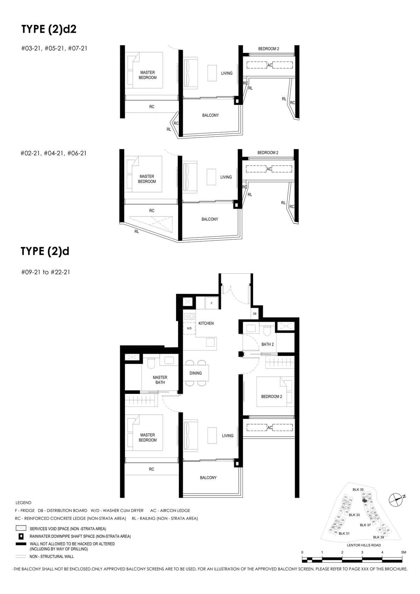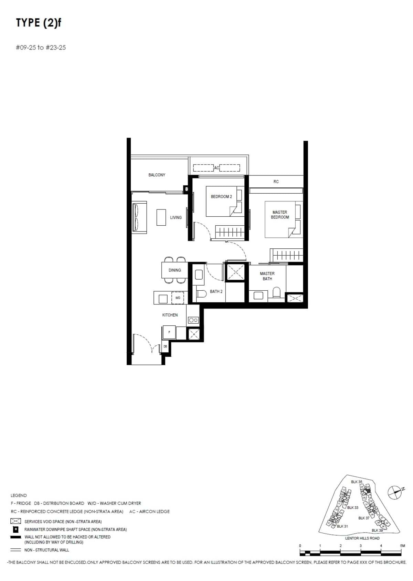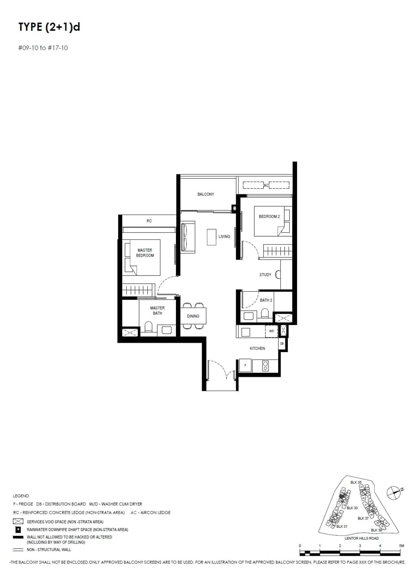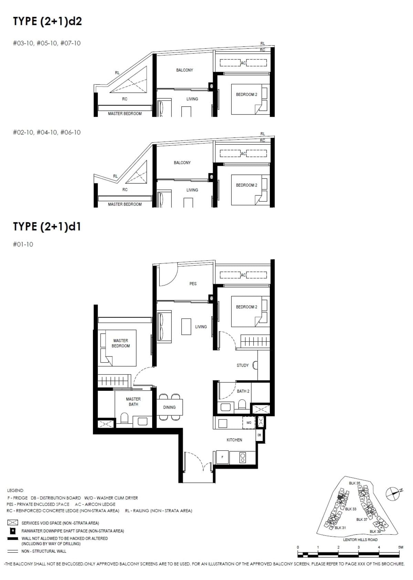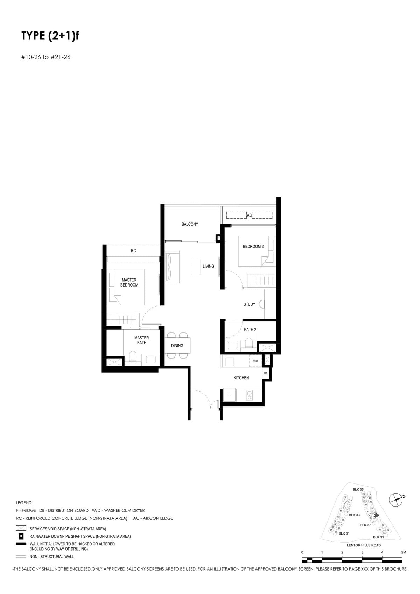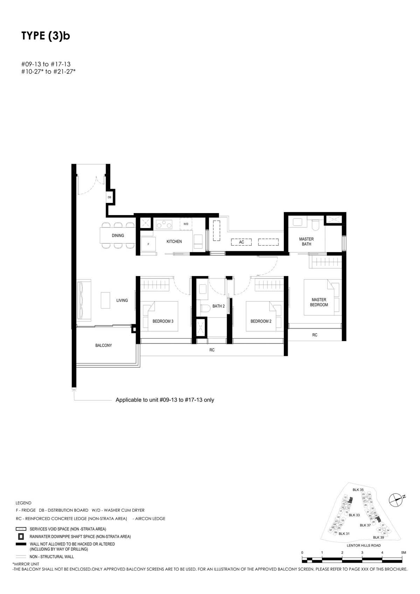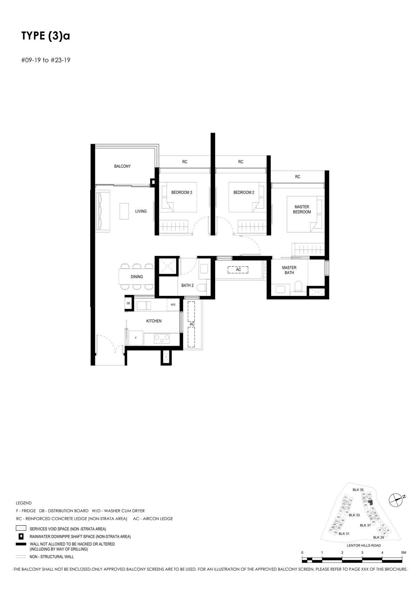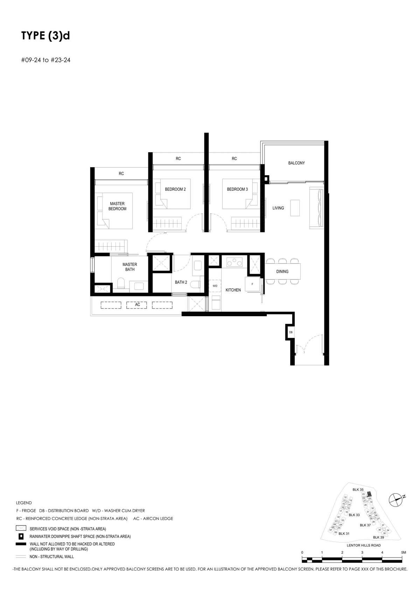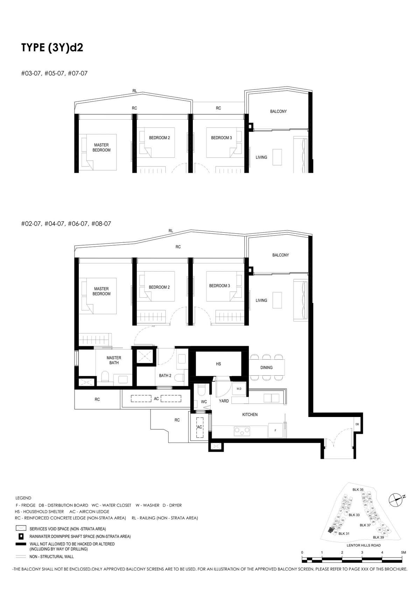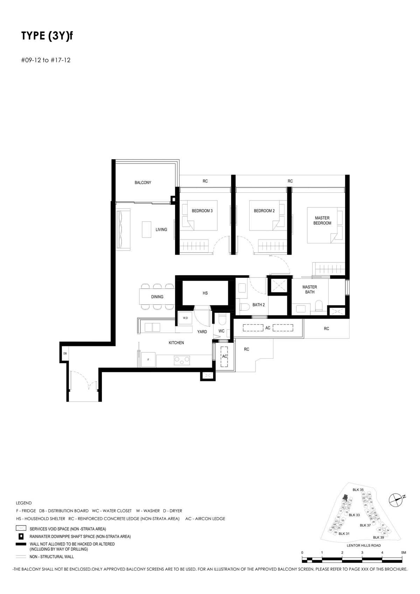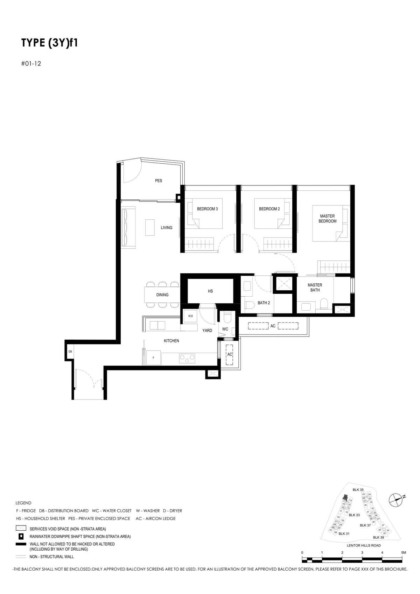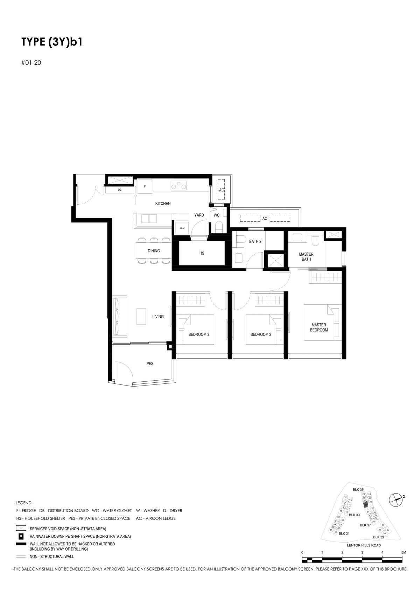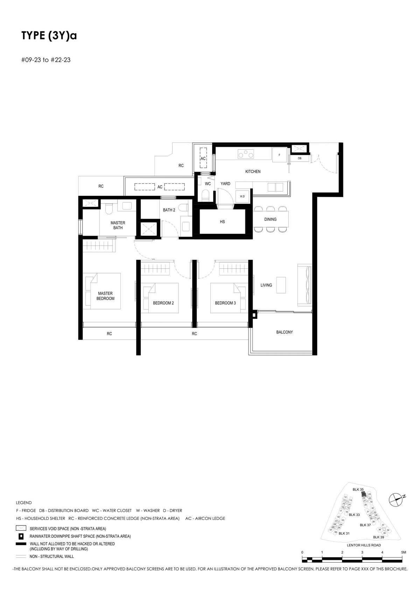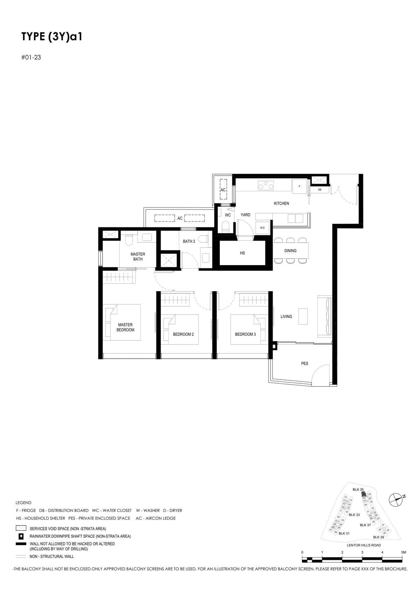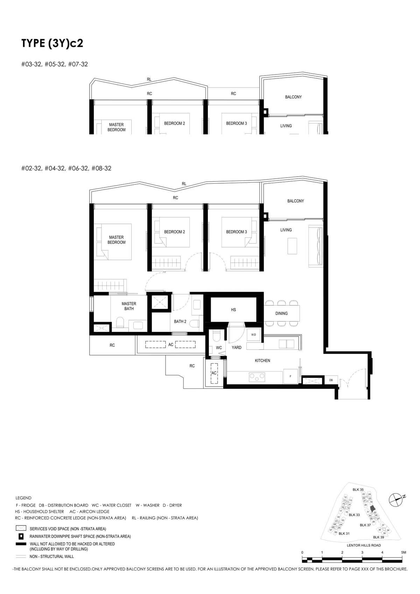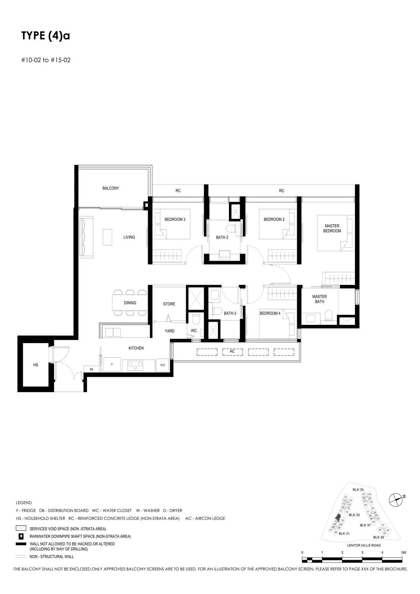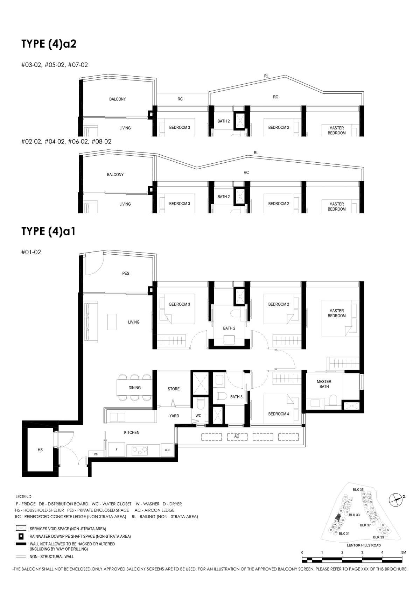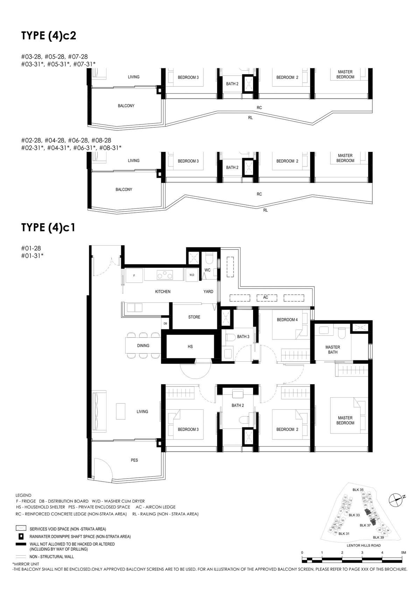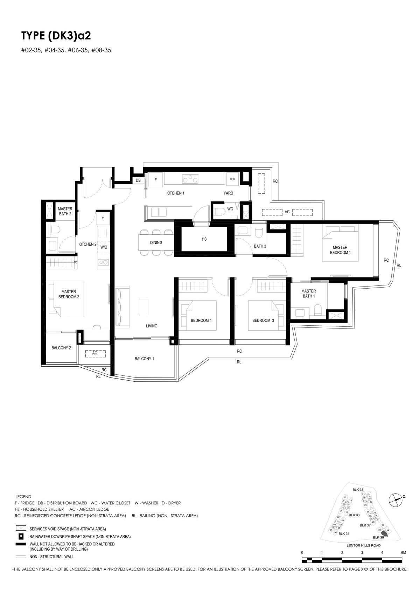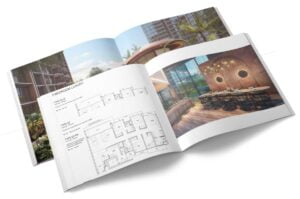Lentor Hills Residences is a new launch condominium located at Lentor Hills Road, in the district of Yio Chu Kang. The project is expected to yield 595 residential units and is situated right across the new Lentor MRT station on the Thomson-East Coast line (TEL). The site area is of 184,460 sq ft and is expected to TOP in 2027 (according to URA). The development is led by GuocoLand, Intrepid Investments and TID Residential, who won the bid for the site at S$586.6 million, or S$1,060 psf ppr in January 2022.
GuocoLand, one of the developers, is known for its trademark integrated development Guoco Midtown, comprising premium Grade A offices, public and retail spaces, and exclusive residences that aim to draw more families and retirees into the city area. Guoco Midtown is home to Midtown Modern and Midtown Bay, and the Guoco Tower is a global icon that helps position Tanjong Pagar as a premier quality business and lifestyle district in the CBD. With its signature expertise in transit-oriented mixed-use developments from Singapore’s city centre to the Thomson area, Lentor Hills Residences will bring a revitalizing transformation to the Lentor neighbourhood.
The Lentor Hills area is set to be a private housing enclave with 7 new launch condos expected to be completed in the coming years. There will be proposed cycling and walking paths and the new Lentor Hillock Park. The cycling and walking paths will also lead to a Linear Park, which connects residents to the Central Catchment Nature Reserve and Lower Seletar Reservoir. The Lentor MRT station (TE8) on the Thomson-East Coast Line (TEL) will connect residents of Lentor Hills Residences to the Circle Line via Caldecott (CC17/TE9), North-South Line via Orchard (NS22/TE14), Downtown Line via Stevens (DT10/TE11) and North-East Line via Outram Park (NE3/EW16/TE17), bringing residents close to the famous Orchard Road Shopping Belt in minutes, and professionals who work in the city area can get to work faster than before. The Seletar Expressway will help connect residents to the Tampines Expressway/Central Expressway (TPE/CTE) and Bukit Timah Expressway for a faster ride to other parts of Singapore. Residents of Lentor Hills Residences can look forward to the convenience of having a plethora of F&B and retail options just a stone’s throw away, including a supermarket, childcare center, and plenty of amenities like cafes, restaurants, clinics, and more. It is also close to reputable schools like Anderson Primary School, CHIJ St. Nicholas Girls’ Primary School, Ang Mo Kio Primary School, Mayflower Primary School, and Presbyterian High School.




