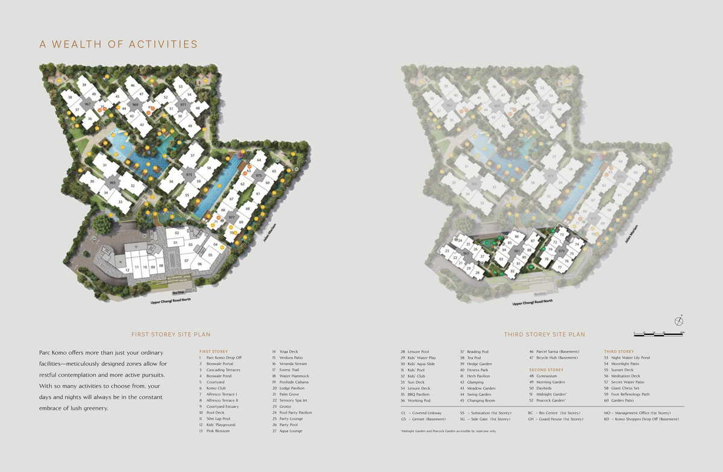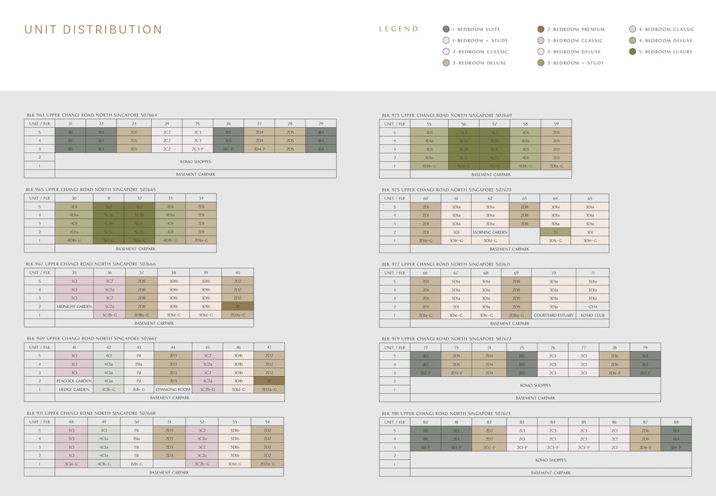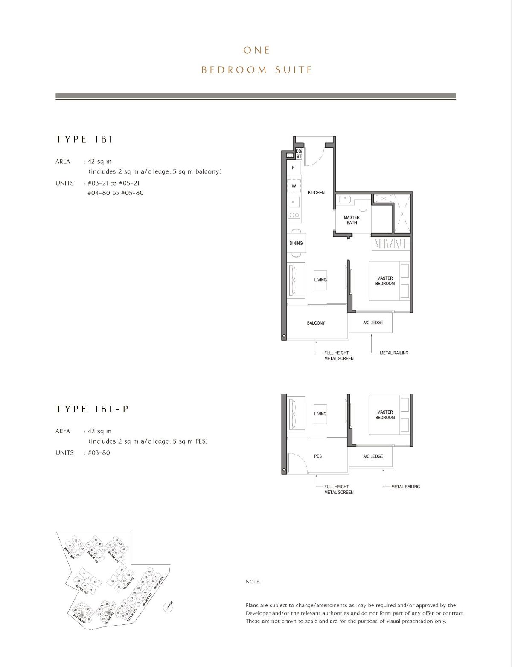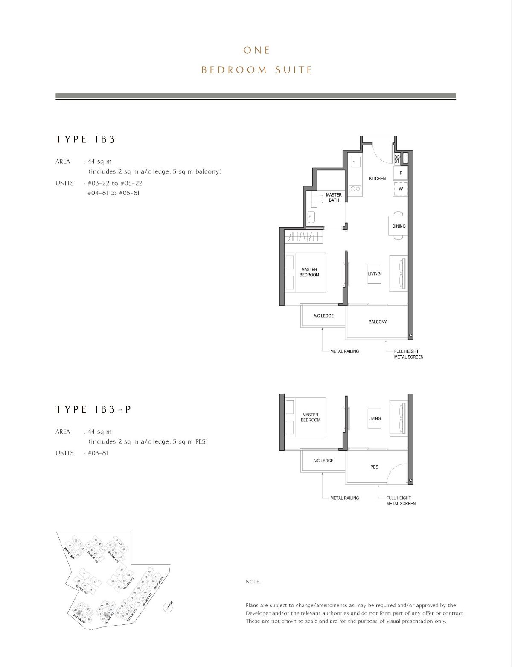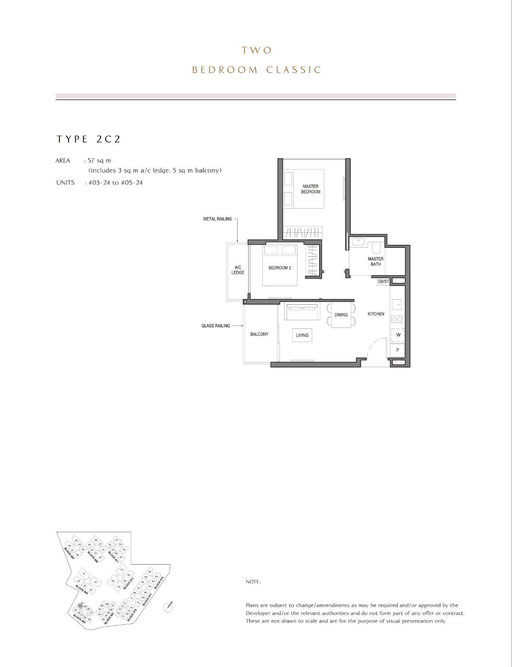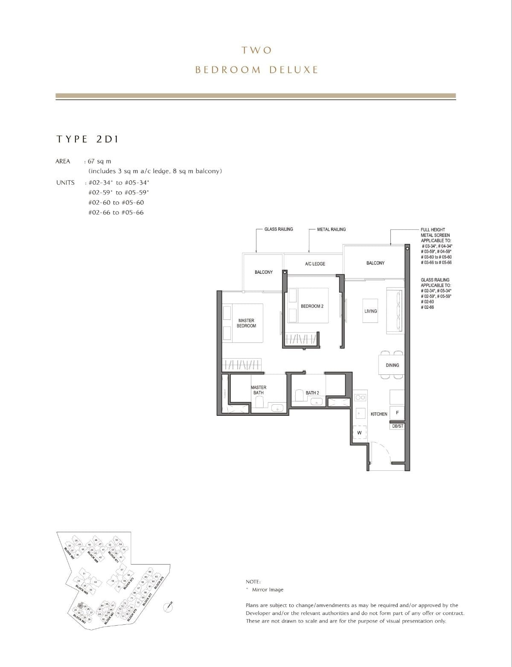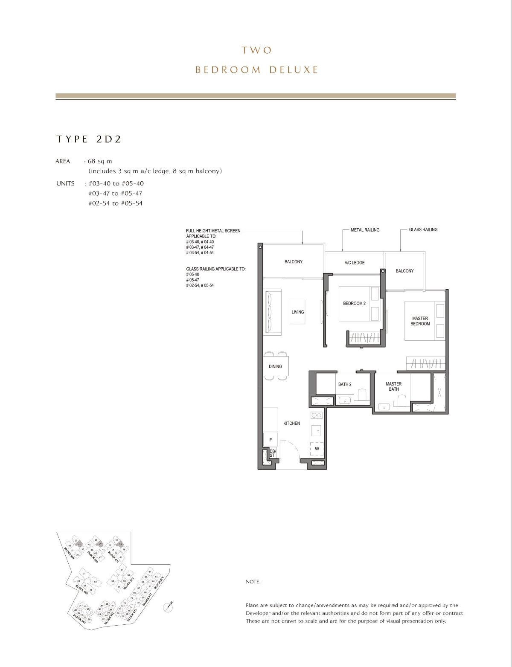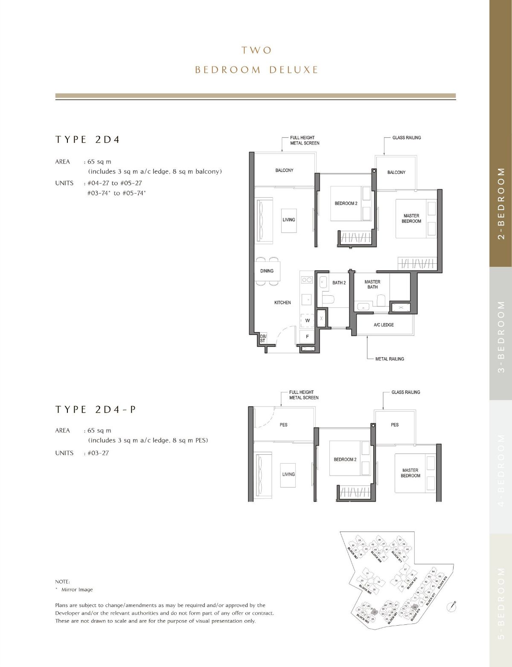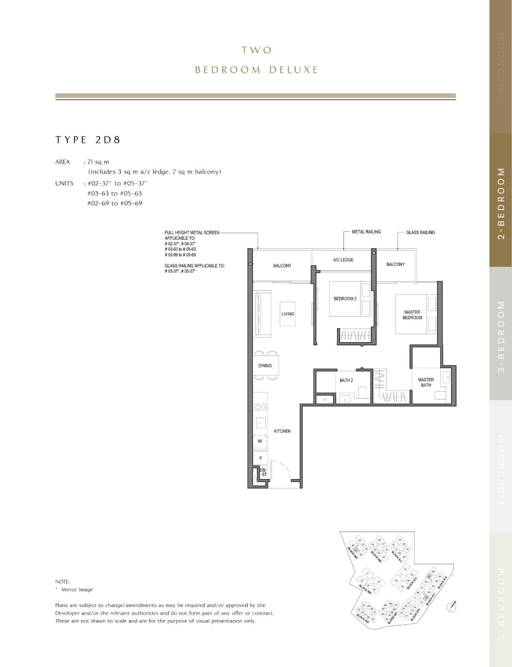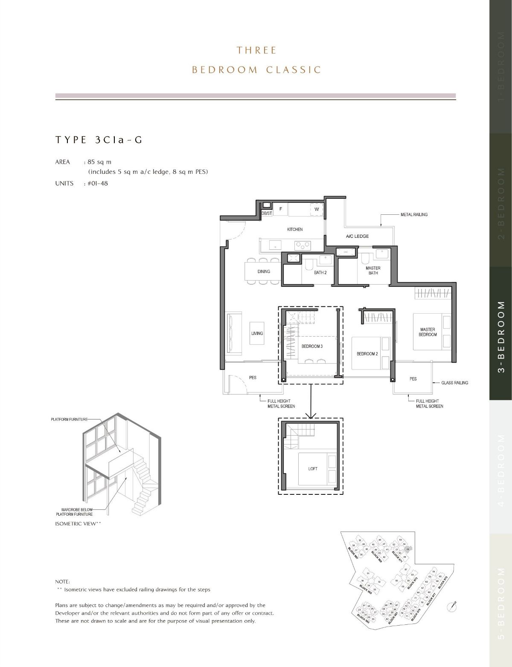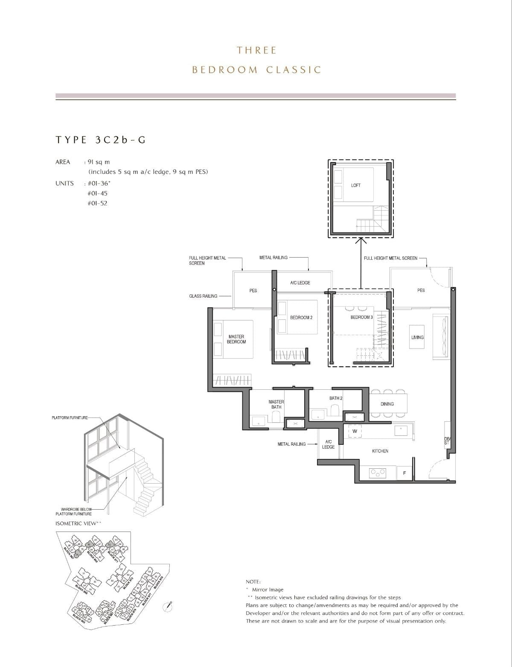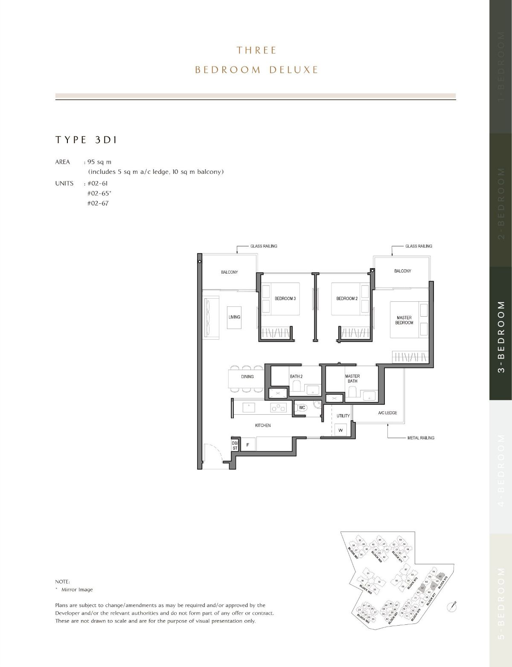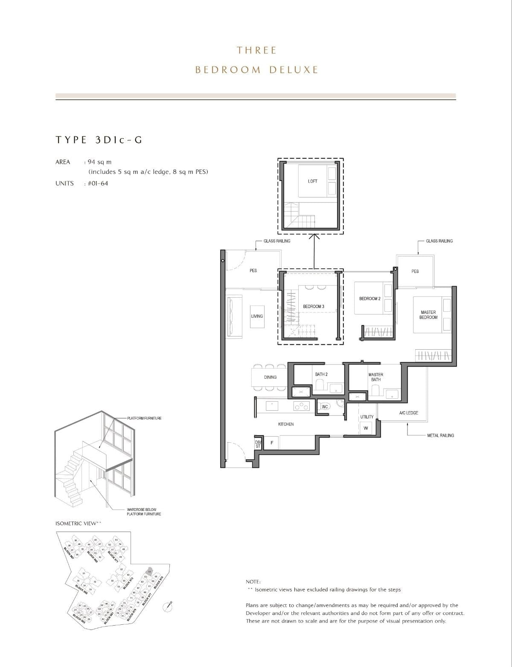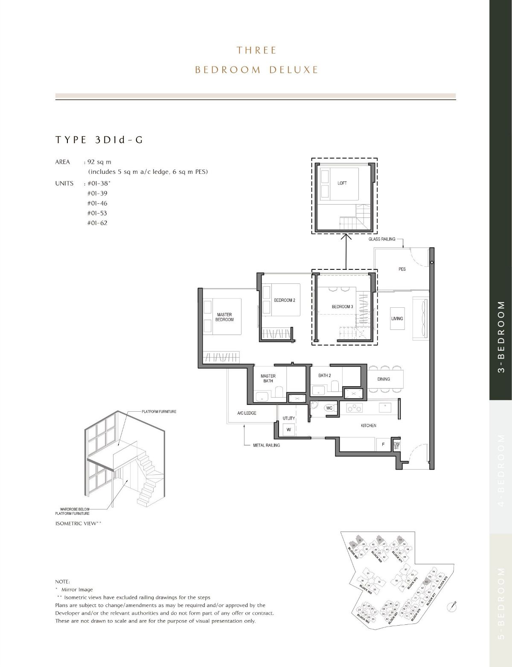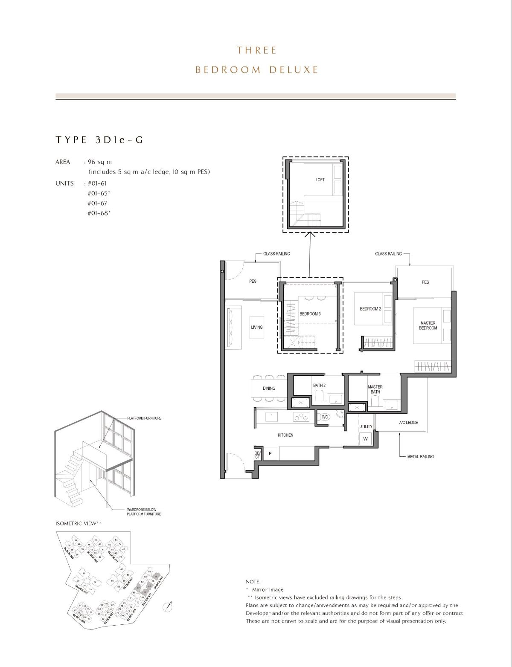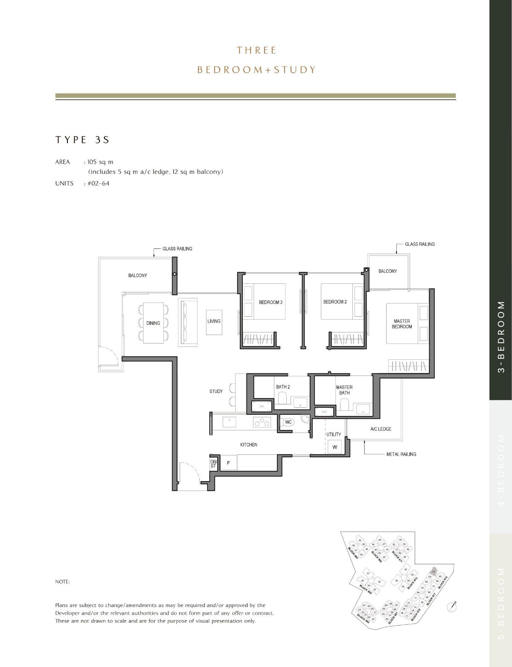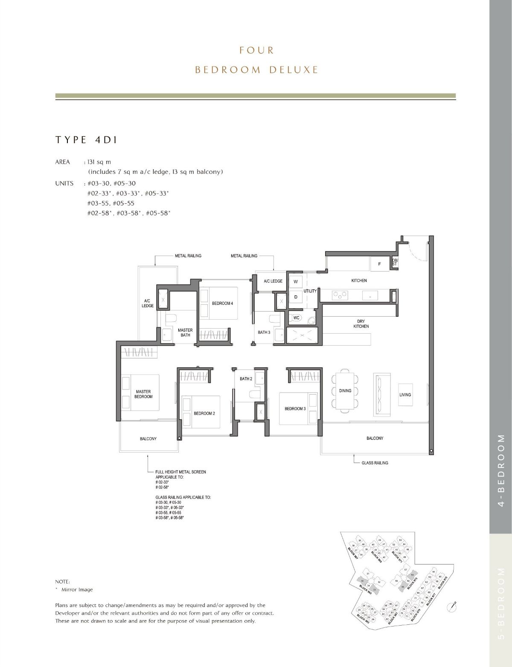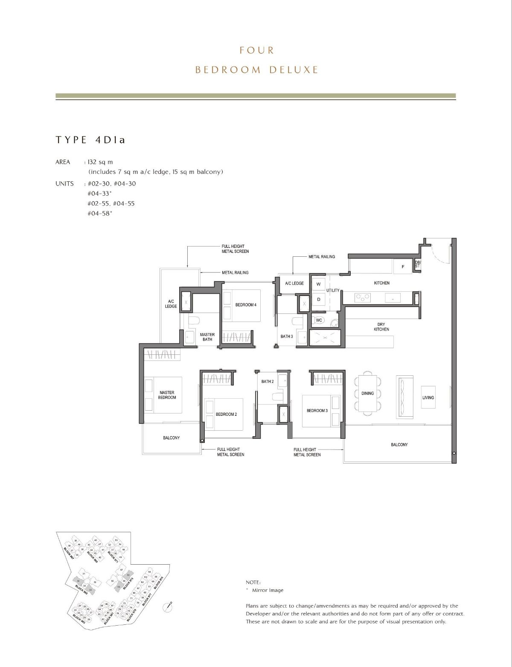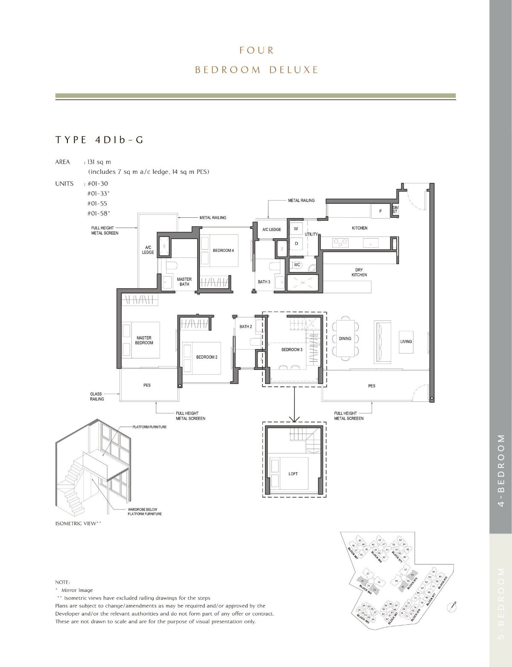Parc Komo is a freehold residential development located in Pasir Ris, District 17. Completed in 2023, it has a total of 10 blocks within the development and comprises a total of 276 units. The development is located close to schools like Japanese Primary School (Changi Campus) and residents can head to nearby supermarkets like Sheng Siong - Loyang Point Supermarket for groceries and household products. Parc Komo is also conveniently located near clinics like Changi Medical Centre and monetary services like DBS ATM - ExxonMobil Upper Changi Road North.
The development is developed by CEL Developments Pte Ltd and offers a variety of apartment sizes, ranging from a cosy one-bedroom unit to a spacious five-bedroom unit for multi-generational living. The area where the property resides has a low plot ratio of 1.4, providing residents with a unique sense of spatial liberation that doesn’t feel dense or congested.
Parc Komo focuses on providing a luxury living experience for residents. The development is designed to be rich in every narrative and detail, with a focus on creating a tranquil sanctuary and inspiring a cosmic retreat. The development also features an outdoor sanctuary surrounded by abundant greenery, inspired by the Japanese word “Komorebi”, which emphasizes the connection to the outdoor spaces for all residents to enjoy.






